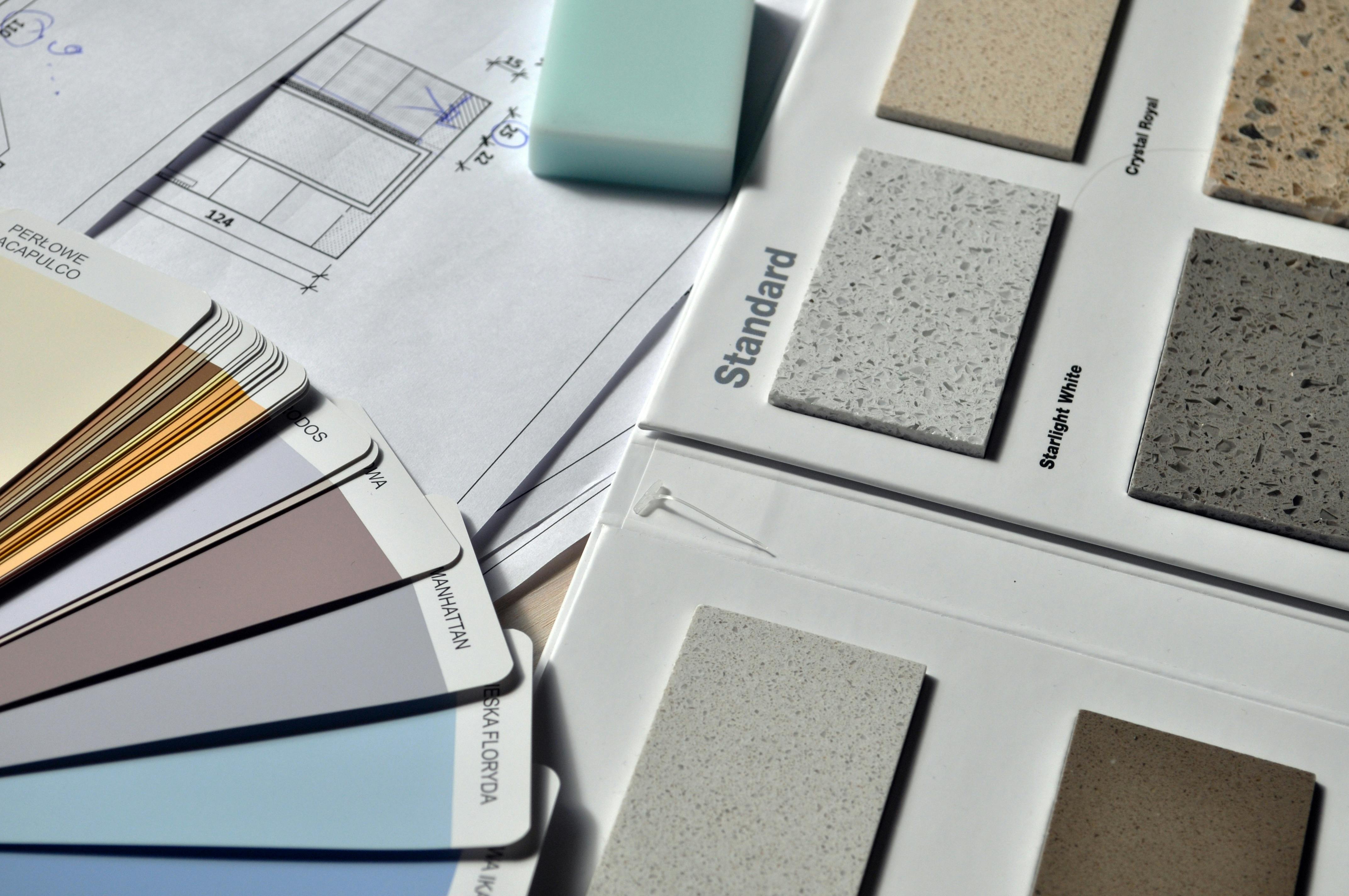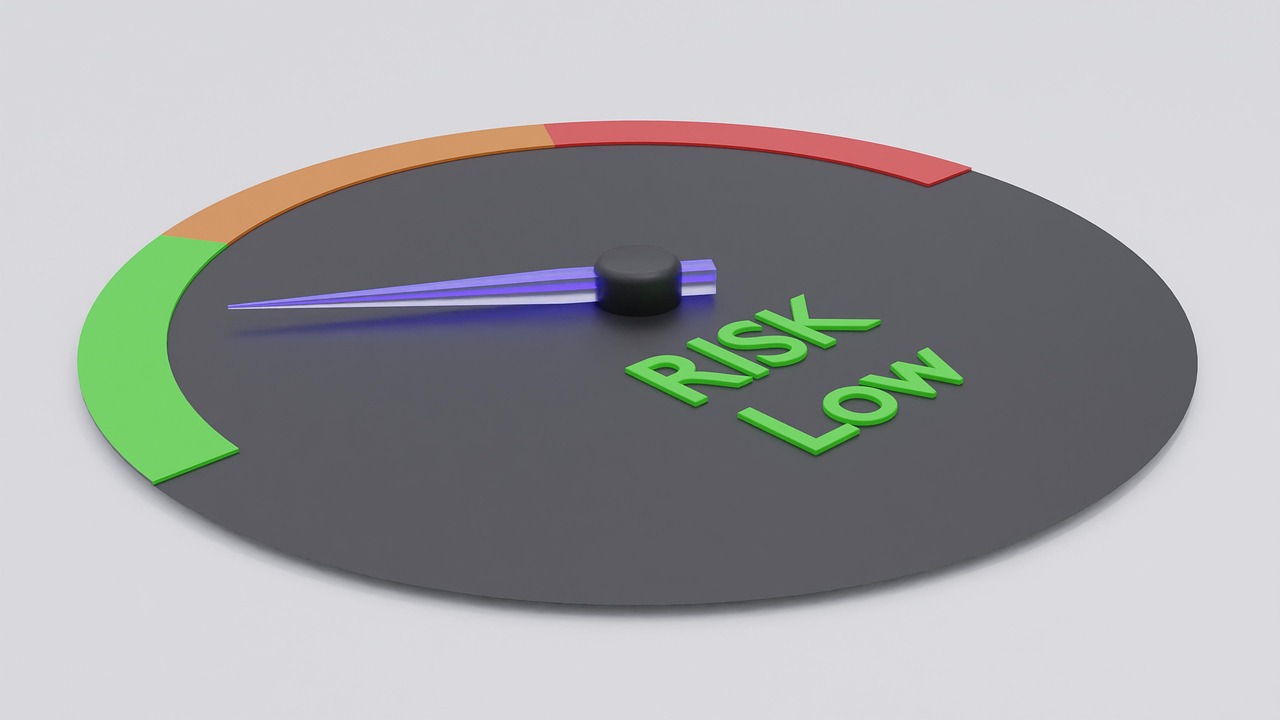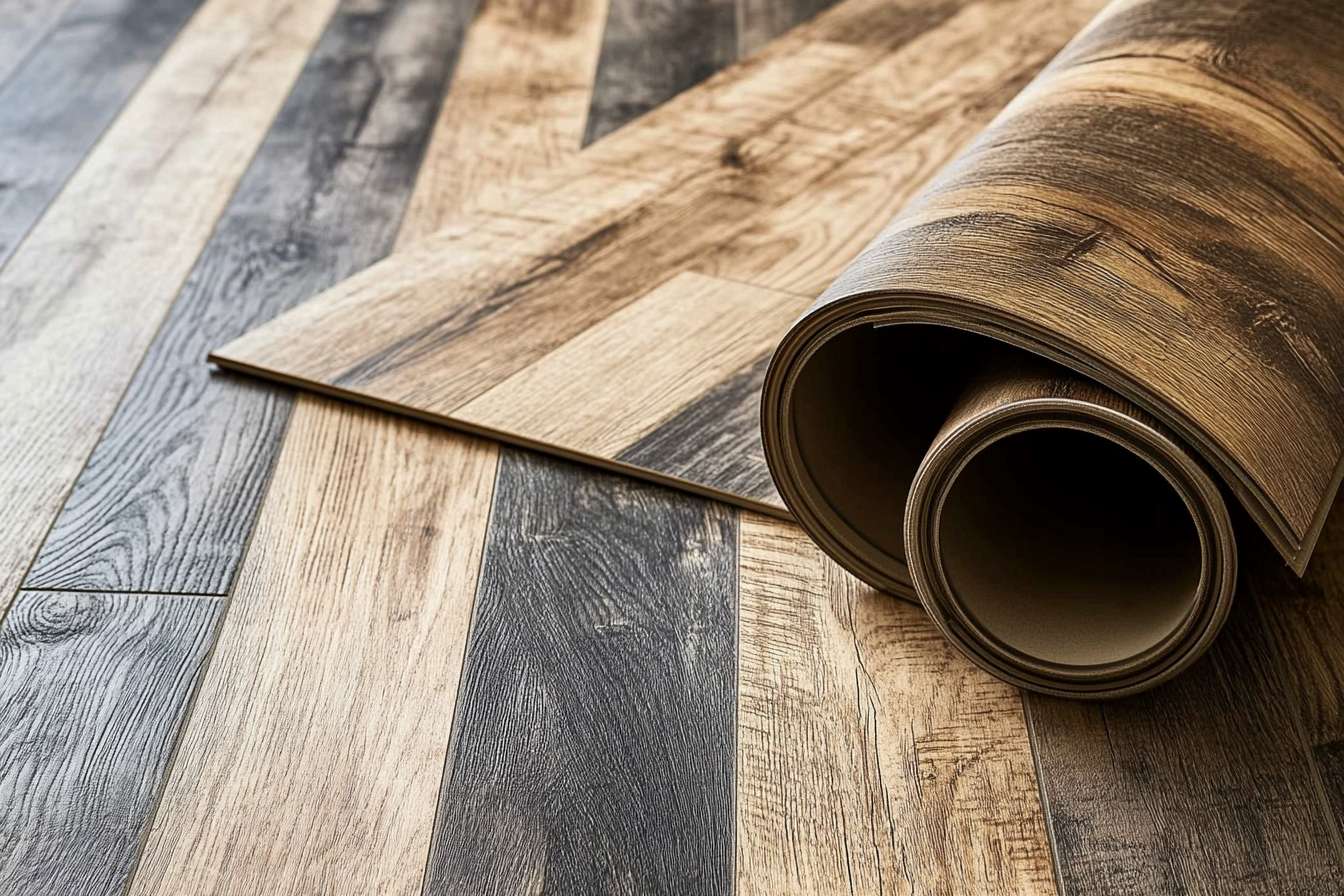Cost-aware timeline: what to expect during a bathing space remodel
A bathing space remodel involves multiple coordinated trades, inspections, and material lead times. This overview outlines typical stages, timing considerations, and where cost pressures are most likely to occur so you can plan a remodel that balances design goals, accessibility, and sustainability.

A well-planned bathing space remodel balances design, function, and budget while following a realistic timeline. Expect the process to move through planning and permits, demolition, rough-in plumbing and electrical, waterproofing and tiling, fixture installation, and final inspections. Each phase has dependencies: for example, plumbing rough-in must finish before tiling, and ventilation upgrades often tie into electrical work. Understanding these links helps reduce delays and unexpected costs, and makes it easier to coordinate local services, contractors, and material deliveries.
Renovation: planning and permits
The initial stage centers on scope, permits, and a schedule. Planning typically includes a site assessment, measurements, and decisions on whether walls, layout, or accessibility features will change. Local permitting timelines vary by jurisdiction and can add days or weeks; plan for permit review and potential revisions. During planning, gather quotes from contractors and clarify who will handle permits. Early decisions on sustainability—such as low-flow fixtures or reclaimed materials—affect both cost and lead times. A clear plan reduces mid-project changes that often drive up labor and material fees.
Design: layout, accessibility, and storage
Design choices shape plumbing runs, fixture selections, and storage solutions. Incorporating accessibility—grab bars, curbless showers, wider doorways—can require structural adjustments and added waterproofing but improves long-term usability. Storage options like recessed niches or custom cabinetry are straightforward during framing stages. Coordinate design with plumbing and electrical plans so fixture locations match rough-in positions. Visual decisions (tile patterns, finishes) should be finalized before ordering to avoid delays from back-ordered materials.
Plumbing and fixtures timeline
Plumbing work is a critical dependency: rough-in piping and drain placement must be completed and inspected before walls are closed and tiling begins. If relocating fixtures or upgrading to water-efficient systems, allow extra time for parts and certified installers. Fixture delivery times vary widely—specialty faucets and custom vanities can take weeks. Schedule fixture installation after tile and painting to avoid damage. Clear communication with licensed plumbers and a contingency for unexpected issues, like hidden leaks or corroded pipes, helps keep the timeline realistic.
Waterproofing, tiling, and flooring stages
Waterproofing is non-negotiable in wet zones: it should be applied and cured before tiling. Tiling and flooring typically follow waterproofing and must account for substrate prep and the chosen tile size and pattern (large-format tiles may need more precise subfloor leveling). Allow time for thinset and grout curing between stages. If changing flooring type—heated floors, natural stone, or new subfloor material—factor in extra installation and acclimation time. Proper sequencing prevents rework: when waterproofing, tiling, and flooring are done correctly, long-term maintenance costs are lower.
Lighting and ventilation considerations
Good lighting and effective ventilation are essential for function and moisture control. Electrical rough-in for lighting and vent fans should align with plumbing work to minimize repeated access to walls. Ventilation upgrades that increase fan capacity or add ducting may require roof or soffit work, adding time and coordination. Select lighting fixtures after paint samples are final to match color temperature and mounting needs. Integrating motion or humidity sensors can enhance energy efficiency but may require extra wiring and testing.
Cost, providers, and pricing comparison
Real-world costs vary by region, scope, and product choices. Below is a comparison of common suppliers and services to illustrate typical sourcing options. These example providers are widely recognized retailers or service brands; local contractors and specialty suppliers in your area may offer alternative pricing or faster lead times. Prices below are indicative ranges and should be verified with quotes for your project.
| Product/Service | Provider | Cost Estimation |
|---|---|---|
| Standard bathtub or shower base | Home Depot | $300–$1,200 |
| Premium fixtures (faucet, shower) | Ferguson | $400–$2,500 |
| Vanity and countertop | Lowe’s | $350–$2,000 |
| Tile (materials only) | Dal-Tile / Wayfair | $2–$20 per sq ft |
| Licensed plumbing installation (rough-in) | Local licensed plumber or Mr. Handyman | $800–$4,000 (depends on scope) |
Prices, rates, or cost estimates mentioned in this article are based on the latest available information but may change over time. Independent research is advised before making financial decisions.
Conclusion
A bathing space remodel proceeds through linked stages where planning, permitting, and sequencing determine both timeline and cost. Prioritizing waterproofing, correct plumbing rough-ins, and ventilation reduces the risk of costly rework. Use the pricing comparisons and realistic lead-time expectations to create a phased schedule with contingency for deliveries and inspections. Thoughtful design choices around accessibility and sustainability can add initial expense but often contribute to durability and long-term value.





