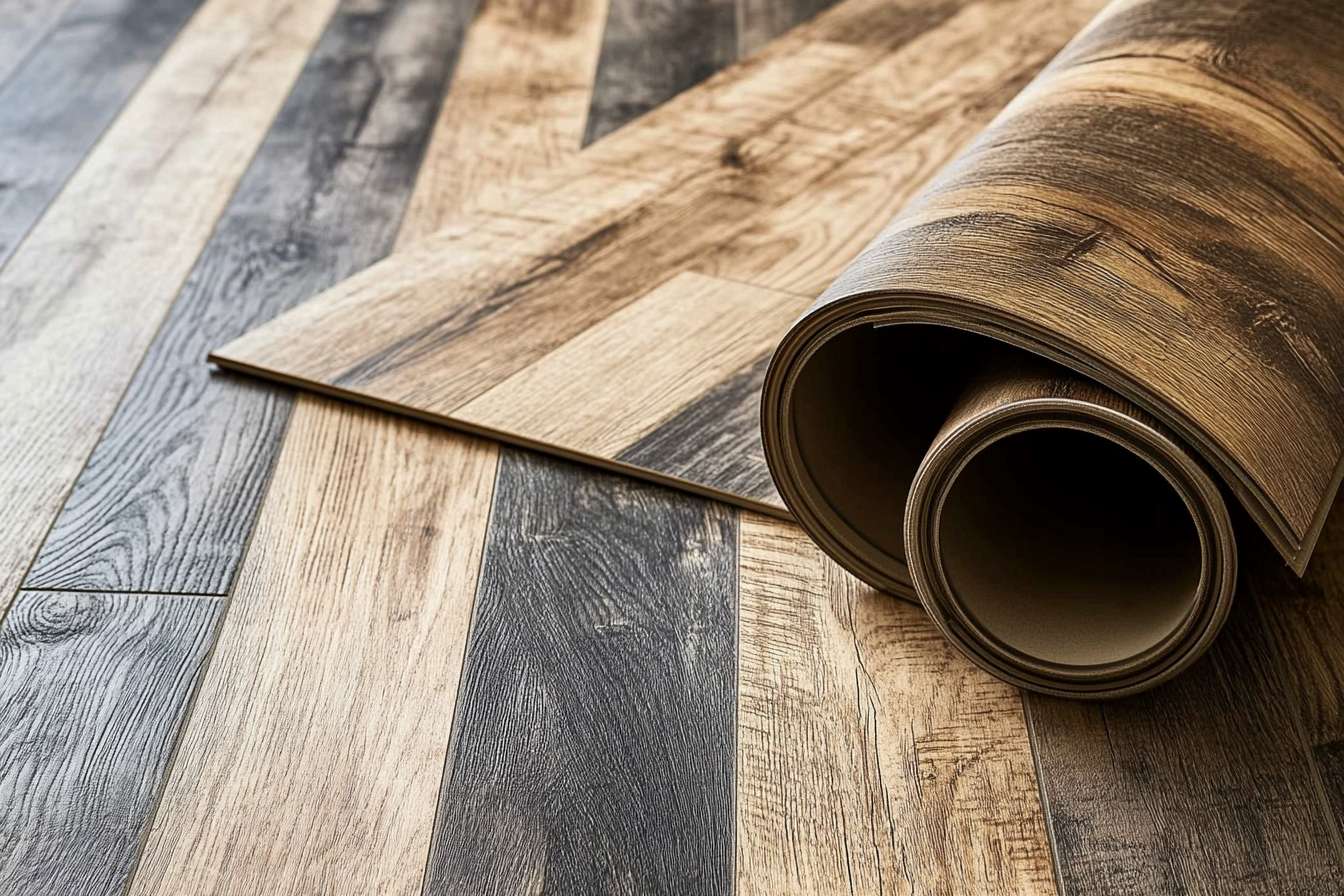Practical layout changes to maximize small washroom spaces
Small washrooms present design constraints that can be solved with thoughtful layout adjustments. This article outlines practical remodel and renovation approaches—covering layout, lighting, ventilation, fixtures, waterproofing, and storage—to help you make a compact bathroom feel more functional and comfortable without major structural work.

Small washrooms can feel cramped, but targeted layout changes and material choices make a significant difference in usability and perception. A successful remodel focuses on improving traffic flow, maximizing storage, and addressing plumbing, waterproofing, and ventilation needs early in planning. This article explains practical layout strategies and product considerations—tiling, lighting, cabinetry, flooring, and fixtures—that help a small washroom perform like a larger one while supporting accessibility and sustainability goals.
How can layout improve small washrooms?
Optimizing layout begins with examining how people move through the space. Consider repositioning the toilet or sink to free up clear floor area and create sight lines that make the room feel larger. A corner-mounted or wall-hung toilet and a narrow, wall-mounted vanity can open walking space without sacrificing function. Avoid door swing conflicts by using sliding or outward-swinging doors. During a renovation, sketch multiple layout options and verify plumbing routes to limit extensive pipe relocation. Thoughtful layout reduces congestion and prioritizes essentials while leaving room for storage and accessibility adaptations.
What lighting and ventilation choices work?
Good lighting and ventilation are essential in small washrooms. Layered lighting—ambient, task, and accent—helps expand perceived space. Install recessed ceiling lights for even illumination and LED strip lighting around mirrors for task lighting at the vanity. Natural light, where possible, should be maximized with frosted glazing for privacy. Ventilation must remove moisture to protect finishes and prevent mold; a properly sized exhaust fan with a silent operation rating and timed switch is practical. Duct runs should be as short as possible to maintain fan efficiency and reduce noise.
Which fixtures, cabinetry, and vanity suit small spaces?
Choose compact fixtures that meet functional needs without dominating the room. Pedestal sinks, floating vanities, and trough sinks can conserve floor area and allow for storage beneath. Integrated cabinetry that utilizes vertical space—tall, shallow cabinets or recessed medicine cabinets—keeps items organized while maintaining visual openness. Select fixtures with slimmer profiles and concealed trap installations when possible to avoid bulky protrusions. For materials, opt for water-resistant cabinetry and finishes to withstand humid conditions.
How to plan plumbing, waterproofing, and tiling?
Plumbing considerations affect both layout flexibility and cost. Retaining existing plumbing locations reduces complexity; if moving fixtures, consult a licensed plumber to map new drain slopes and venting. Waterproofing is critical in small rooms where moisture concentrates; apply continuous waterproofing membranes behind wet-area tiles and around shower bases. Use large-format tiles or consistent grout lines to create fewer visual interruptions; in-floor heating can be integrated beneath tile for comfort. Ensure tiling selections and installation methods match local building codes for wet rooms.
Where can storage and accessibility intersect?
Storage solutions should blend with accessibility goals. Open shelves and shallow recessed niches serve toiletries without blocking movement. Utilize vertical storage above the toilet and around the vanity, and choose pull-out drawers or sliding hardware for easier access. For accessibility, maintain clear turning radii where possible and install grab bars that double as towel rails or shelving supports. Adjustable-height vanities and lever handles on faucets increase usability for diverse users while remaining compatible with compact layouts.
How do materials, flooring, and sustainability factor in?
Material choices influence durability and environmental impact. Select flooring with good slip resistance and water tolerance—vinyl plank or porcelain tile are common options—paired with continuous, low-profile transitions to adjacent rooms. Use low-VOC paints and sustainably sourced cabinetry materials to limit indoor pollutants. Recycled-content tiles and fixtures with reduced water consumption help meet sustainability goals without compromising performance. Consider long-term maintenance: matte finishes and larger tiles often show fewer grout lines and require less frequent deep cleaning.
Conclusion
Maximizing a small washroom relies on coordinated decisions across layout, lighting, ventilation, fixtures, waterproofing, and storage. Prioritize clear circulation, select compact but functional fittings, and use materials and finishes that tolerate moisture while supporting sustainability and accessibility. Early planning with designers, contractors, and plumbers helps ensure that remodeling choices are practical and cost-effective, enabling a compact space to perform efficiently and feel more open.




