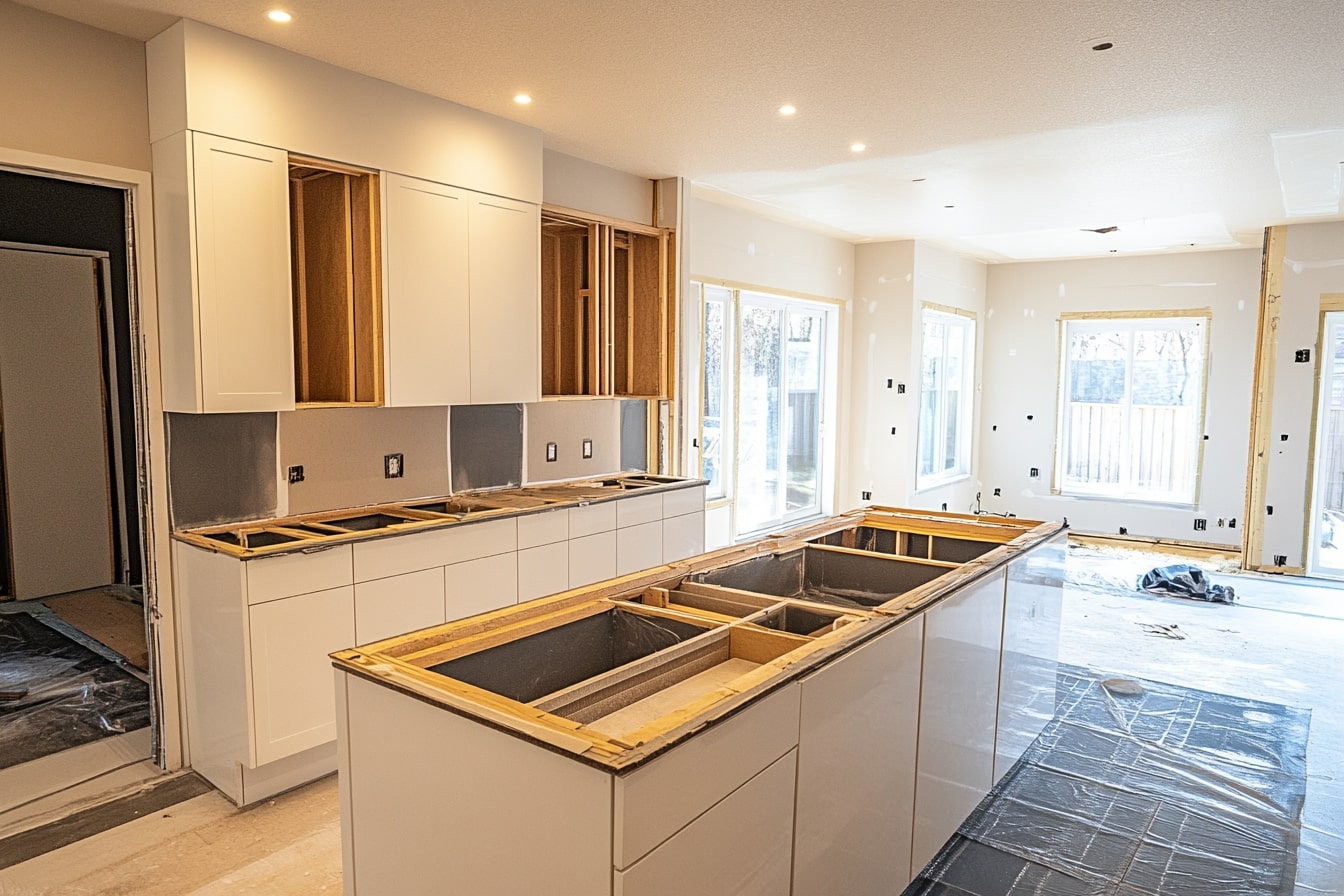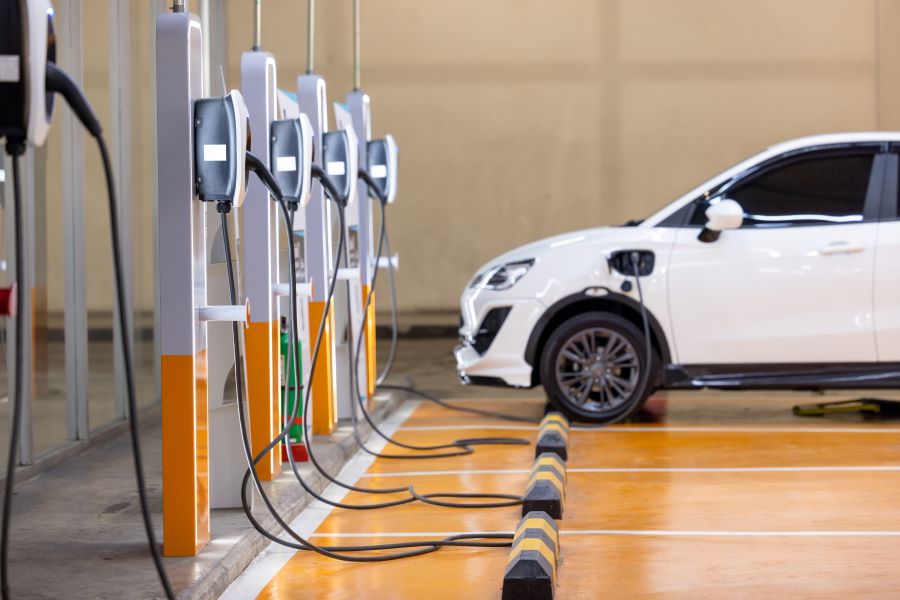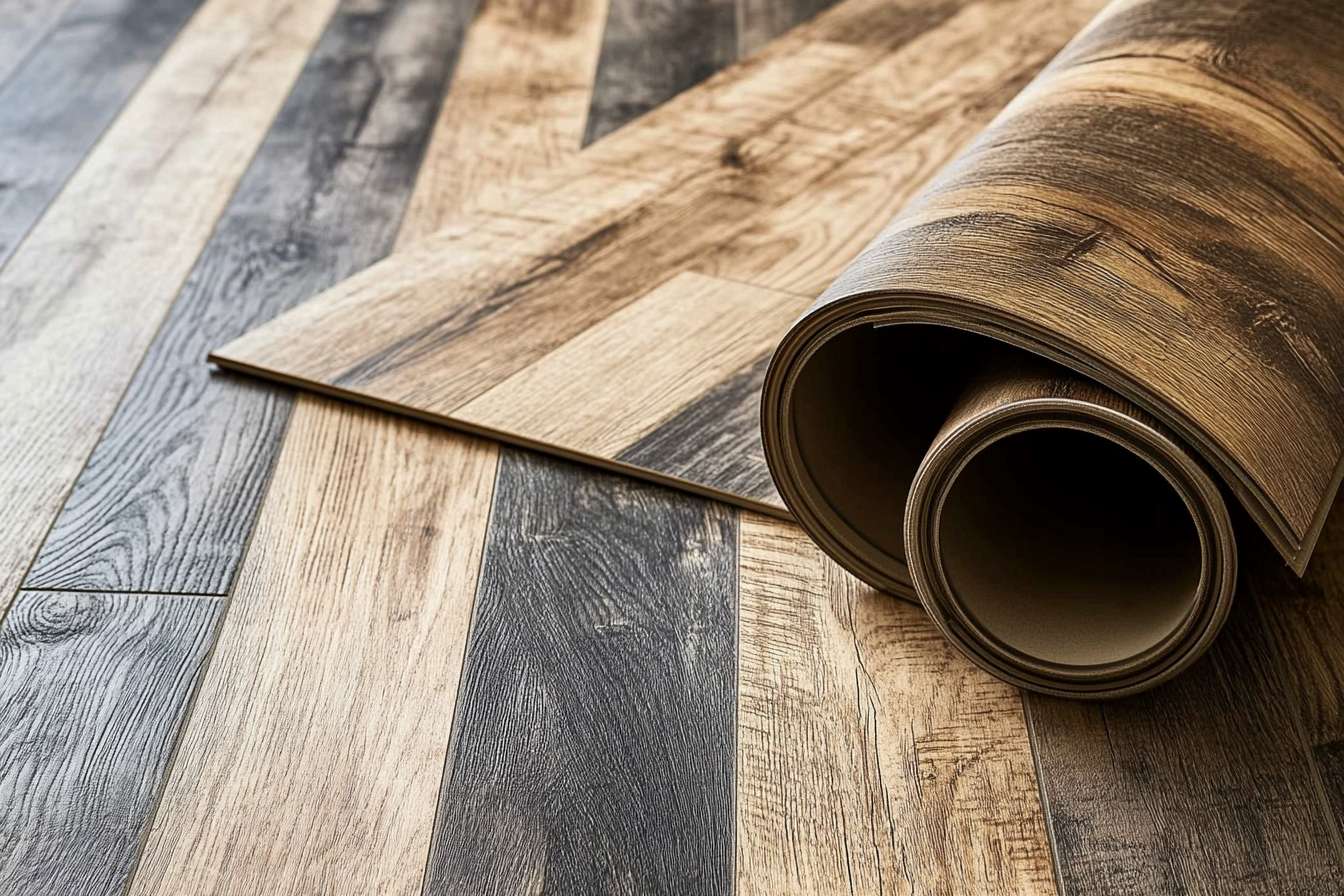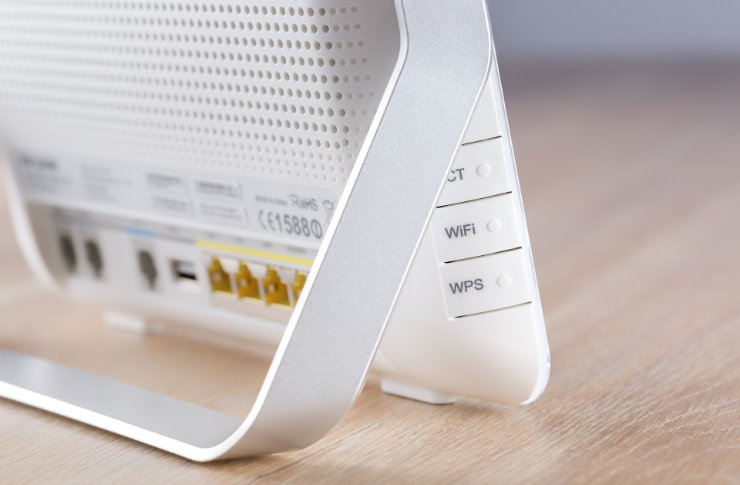How to plan ergonomic food-prep workflows
Designing an ergonomic food-prep workflow helps reduce strain, speed tasks, and make cooking more enjoyable. This short overview highlights how layout choices, storage, lighting, and surface materials feed into a smoother routine so homeowners and renovators can plan with function as well as style.

A well-planned food-prep workflow reduces unnecessary movement, protects the body from repetitive strain, and improves overall efficiency in the kitchen. Thinking through sequences — from unpacking groceries and storing ingredients to washing, chopping, cooking, and plating — guides decisions about cabinetry, surfaces, and appliance placement. Ergonomics is about adapting the environment to the user, so consider who uses the space, typical tasks, and accessibility needs when planning a renovation or reorganization.
Organizing pantry and cabinetry for efficient workflow
Place pantry items and cookware where they support sequence of use. Store frequently used dry goods and cookware at reachable heights near the main prep zone; reserve higher or lower cabinets for occasional items. Cabinetry that includes pull-out shelves or deep drawers improves visibility and access compared with high fixed shelves. Grouping items by task — baking supplies, spices, or cutting tools — helps maintain flow during meal preparation and reduces time spent searching.
Positioning island and countertops for ergonomics
An island can serve multiple roles: prep surface, storage, and a staging area. Orient the island so there is a clear pathway between fridge, sink, and cooktop — often referred to as the work triangle — while ensuring at least 1.0–1.2 meters (39–47 inches) of clearance on working sides for comfortable movement. Countertop heights may be adjusted for primary users; consider a slightly lower dedicated chopping area or a raised bar for serving. Choose countertop materials that balance durability and ease of maintenance for heavy food-prep use.
Selecting cookware, appliances, and materials
Choose cookware and appliances that match the way you cook. Lightweight, ergonomic handles and appropriately sized pots reduce strain when lifting. Place heavy appliances like stand mixers or large cookware in lower cabinets or on sturdy surfaces to avoid awkward lifting. Select materials for countertops and backsplash that tolerate regular cleaning and resist staining; for example, quartz and certain treated stones offer low maintenance. Prioritize appliance placement so ovens, dishwashers, and cooktops are accessible without crossing main prep zones.
Lighting, ventilation, and backsplash considerations
Good lighting and ventilation are core to a comfortable workflow. Layer ambient, task, and accent lighting so work areas such as countertops and the island are well illuminated without shadows. Under-cabinet task lighting helps during chopping and detailed prep. Proper ventilation above the cooktop removes heat and fumes and supports a healthier environment. A backsplash made from easy-to-clean materials reduces time spent maintaining surfaces and protects walls from splashes and stains.
Storage, organization, and workflow zones
Plan distinct zones for unpacking, prep, cooking, and cleanup. A practical sequence places groceries near a pantry or accessible cabinet, fresh produce near the sink or prep area, and trash or recycling close to prep stations to enable quick disposal. Use drawer organizers, vertical dividers, and trays to keep utensils and cutting boards readily available. Open shelving or clear containers in a pantry can improve visibility and speed up retrieval, while closed cabinetry keeps the kitchen visually calm and dust-free.
Planning renovation with ergonomics and ventilation in mind
When renovating, incorporate ergonomics into the layout brief: set reachable shelf heights, specify pull-out storage solutions, and allocate space for appliances that match cooking habits. Ensure ventilation capacity aligns with cooktop performance; a higher-output hood and properly ducted exhaust reduce lingering odors and humidity. Discuss lighting plans alongside cabinetry and backsplash choices so task lights are positioned where they are most effective. Consider consulting local services for installation standards and code compliance when modifying ventilation or electrical systems.
Conclusion
An ergonomic food-prep workflow combines thoughtful layout, targeted storage solutions, appropriate surfaces and materials, and proper lighting and ventilation. By mapping typical tasks and arranging zones to follow natural sequences, a kitchen becomes safer, more efficient, and easier to maintain. Whether undertaking a full renovation or a modest reorganization, grounding decisions in how people move and work in the space leads to long-term usability and comfort.






