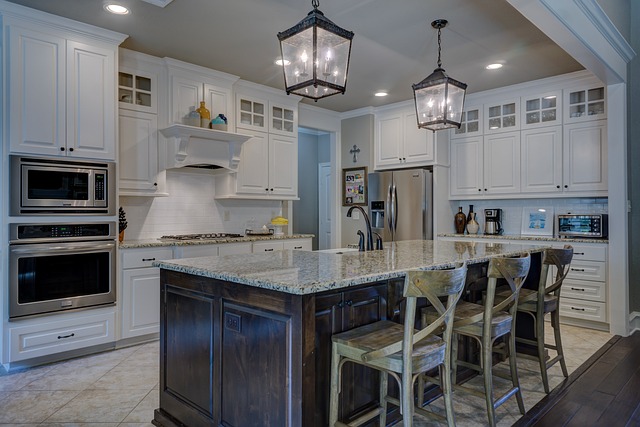Space-smart layouts for compact culinary and meal areas
Smart layout choices make compact kitchens and dining areas feel larger and work better. This article highlights practical approaches to maximize storage, streamline mealprep, and maintain hygiene while balancing sustainability and ergonomics for everyday cooking and hosting.

Small culinary and meal spaces benefit most from intentional planning: clear circulation, layered storage, and multipurpose zones that support mealprep, serving, and cleanup. Thoughtful placement of cookware, appliances, and tableware reduces steps and visual clutter. Combining durable materials with easy maintenance and hygiene-aware finishes helps compact areas stay functional and attractive over time. This article outlines practical, non-speculative strategies to improve organization, spacesaving, and hosting within limited footprints.
Cookware, tableware, and storage choices
Choosing cookware and tableware with size and stackability in mind frees valuable cabinet space. Prioritize nesting sets, slim-profile plates, and stackable storage containers that match typical mealprep portions. Open shelving can display frequently used items, but balance it with enclosed cabinets to limit dust on tableware and maintain hygiene. Use drawer organizers to separate pots, lids, and utensils—this reduces time spent searching and lowers the need for larger footprint storage.
Organization and spacesaving tactics
Effective organization starts with categorizing by frequency of use: everyday items closest to prep areas, occasional pieces stored higher or in less accessible pockets. Vertical storage—like pegboards, magnetic strips for knives, and wall-mounted rails—uses underutilized space and keeps counters clear. Consider furniture with integrated storage, such as benches with compartments or fold-down tables that double as prep surfaces. These approaches preserve workflow and improve ergonomics, minimizing repetitive bending or reaching.
Appliances and multifunctional design
In compact areas, select appliances that serve multiple purposes: combination ovens, induction cooktops with integrated ventilation, and compact dishwashers with adjustable racks. Position appliances to support natural mealprep flow—fridge near prep, stove adjacent to counter space, and dishwasher close to sink—to reduce unnecessary steps. In rental or retrofit situations, consult local services for installation options and smart, energy-efficient models that align with sustainability goals without sacrificing functionality.
Materials, ergonomics, and maintenance
Material choices affect durability, hygiene, and perceived space. Smooth, non-porous countertops and backsplash materials simplify cleaning and resist stains; matte or lightly textured finishes can hide wear in high-traffic areas. Ergonomics matters: counter heights, cabinet reach, and handle placement should match user needs to reduce strain. Design for maintenance by choosing finishes and materials that tolerate regular cleaning and are compatible with common, safe cleaning agents.
Hygiene, sustainability, and upkeep
Maintaining hygiene in a small space requires regular routines and surfaces that support quick cleaning. Prioritize sustainable materials with low emission finishes and long life cycles to reduce environmental impact. Incorporate adequate ventilation and consider appliance energy ratings to lower ongoing resource use. Use labeled bins and a clear organization system for recycling and compost to make sustainable habits practical within limited spaces.
Renovation, hosting, and mealprep flow
When renovating, map typical hosting scenarios and daily mealprep tasks to inform layout changes—identify where guests will gather, where plating happens, and where dirty dishes collect. Small changes, like relocating a cabinet for a better staging area or adding a slim island on casters, can improve hosting without major structural work. Flexible seating and a foldable serving surface support both everyday ergonomics and occasional entertaining, keeping the space multifunctional and adaptable.
Conclusion Space-smart layouts combine practical storage, well-chosen appliances, and material decisions that support hygiene, maintenance, and sustainability. By organizing cookware and tableware around real workflows, applying spacesaving tactics, and prioritizing ergonomics, compact culinary and meal areas can perform efficiently and remain welcoming for cooking and hosting.





